It is the first touristic destination in Albania! Butrinti, a site of UNESCO World Heritage, is the most special offer to stun visitors and researchers that want to explore history, culture and a virgin nature! The National Park of Butrint with its 15 hectares offers a priceless archaeological asset, a rich natural habitat combined with traditional hospitality of the area residents! Nobody should leave Albania without visiting this important tourist attraction, where the archaeological site and a wetland center of international significance offer "the museum" of civilization.
The Theatre
The Italian archaeologist Luigi Maria Ugolini discovered the Theatre in 1928-30. Ugolini’s greatest discovery was front of the stage building. The first theatre followed the “Greek†a line of statues including the famous “Goddess of Butrint†in style and would have been used by worshippers and the priests of the Sanctuary for religious ceremonies and public discussion. A late 4th-century BC inscription (located on the seating banks in the theatre) tells us the theatre construction was funded by donations to the Sanctuary. On the surrounding walls you can see numerous “manumission†inscriptions that record the freeing of slaves in honour of the god, Asclepius. In the 2nd century AD the theatre was rebuilt and enlarged in the Roman style with a stage. The Roman theatre was the centrepiece of the town.
The Sanctuary of Asclepius
The Sanctuary complex rises on a series of terraces from a paved area in front of the presenttheatre. The earliest Sanctuary comprised a temple to the god, a stoa (covered walkway) and a treasury to hold the offerings made to the god. By the 3rd century BC the Sanctuary had been modified to include a theatre, and a peristyle building (probably a pilgrim’s hostel). The complex was enclosed by a “temenos†wall to define the precinct of the Sanctuary. A gate was constructed in the wall to allow worshippers into the lower part of the complex. The Sanctuary has at least one spring within the precinct. When the stoa was demolished, the ceremonial street, constructed alongside the wall provided access to the spring.
The Bridge and the Aquaduct
In the Roman period a bridge and aqueduct were constructed and crossed the Vivari Channel at this point. The water would have been distributed within the city by branch aqueducts, although none survive today. Between the Tower Gate and the bridge lay two monumental fountains forming a symbolic gateway into the city. Only one fountain survives. Statues of Dionysius and Apollo were found in two of its three niches. By the medieval period the bridge and aqueduct had long since collapsed.
The Great Basilica
Butrint, from the 5th century, had a bishop and the Great Basilica was the bishop’s church. It was constructed in the early 6th century AD, at the same time as the Baptistery. The original basilica would have had three aisles separated by colonnades of columns and capitals reused from earlier buildings, some of these can still be seen inside. The floor was paved with a mosaic, which was created by the same craftsmen who made the Baptistery mosaic, and there was a polygonal apse. In the medieval period the Basilica was substantially rebuilt with stone piers and a new semi-circular apse. A flagstone floor was placed over the mosaic pavement. Elsewhere in the town another eight churches have been found so far. The most significant of these is located on the plain on the opposite side of the Vivari Channel.
The Triconch Palace
Butrint had many townhouses and villas. Of these,the so-called Triconch Palace has been examined ingreat detail. The original townhouse was developed into a great palace around AD 400. The early house followed a traditional Roman villa building plan - elegant rooms with mosaic floors and wall paintings arranged around a central courtyard, cooled by a fountain. An inscription on the mosaic at the entrance reveals that it was owned by someone of senatorial rank. The conversion of the villa into a grandiose palace after AD 400 involved the expansion of the original courtyard and a new east wing. This housed a luxurious triconch dining room attached to a riverside entrance. The rising water table soon compelled the owner to abandon the Palace, although the unfinished shell accommodated many generations of fishermen and craftsmen until the late 6th century AD. In the 9th century AD it was occupied again as a temporary market area. Dwellings and possibly a church were built here in the 13th century AD.
The Baptistery
The Baptistery and the Great Basilica (further down the path) were constructed in the early 6th century. The Baptistery was discovered in 1928 by the Italian Archaeological mission. It is the second largest baptistery in the Eastern Roman Empire, the largest being that of Hagia Sofia in Istanbul. Every aspect of the architecture and decoration of the Baptistery is symbolic of the baptismal rite, with the fountain on the far side of the Baptistery representing the fountain of eternal life. The intricate brightly coloured mosaic has representations of land (animals), air (birds), and water (fish), symbolizing aspects of Christian salvation. The attention of the visitor crossing the threshold of the main entrance is held by two large peacocks in a vine growing from a great vase. The peacocks symbolise paradise and immortality, and the vase and grapes, the Eucharist and the blood of Christ.
Gymnasium
This is an enigmatic complex dating to the 1st or 2nd centuries AD. This is a Roman brick fountain, with surrounding rooms, with mosaics of water birds and a cantharus bowl in the tops of the niches. It is likely that it had again some religious function. It was converted to a church in the middle ages and the inscription now lying in the pool was used as the altar. Adjacent to the ‘gymnasium’ is a square stone monument, originally covered with stone slabs, with a doorless vaulted chamber. While similar in form to a tomb it may be that this is a cenotaph or heroon, a hero shrine, perhaps commemorating an illustrious figure associated with Butrint’s ancient origins, like Aeneas, or Helenus.
The Lake (Scaean) Gate
It is an original feature of the Hellenistic defensive circuit which gives access to a stairway and path leading up to the summit of the acropolis. The paving in the sloping gate tunnel and pivot blocks for the doors appear to be medieval. The gateway was discovered and excavated by the Italian Archaeological Mission of the 1920s and 30s, and became a centrepiece of Italian and Fascist party propaganda, being interpreted as evidence of the truth of the Virgilian legend. The excavator, Luigi Maria Ugolini, named it the Scaean Gate after the great portal in Troy, the miniature copy of which was supposedly seen by Aeneas at Butrint.
The Lion Gate
The so-called Lion Gate takes its name from the relief depicting a lion devouring the head of a bull positioned above the entrance. The lion relief was not part of the original wall, but was placed here in reduce the size of the gate and make it easier to defend. The relief is from a temple building and may date from as early as the 6th century BC. As you pass through the gate you will see a spring which, during Roman times, was associated with the cult of nymphs. An inscription in front of the well records that a citizen of Butrint, Junia Rufina, paid for its refurbishment in the 2nd century AD.
Gateway to Butrint
This was the main entrance into Butrint between the 3rd century BC and the 14th century AD. In the later 3rd century BC an imposing entrance, the Tower Gate, was constructed. It was flanked by a round tower on one side and a rectangular tower on the other, both with arrow slits. Wooden gates sealed each end of the long passageway between the two towers, which was wide enough for a cart to pass. In the Roman period a bridge and aqueduct were constructed and crossed the Vivari Channel at this point. The water would have been distributed within the city by branch aqueducts, although none survive today.Between the Tower Gate and the bridge lay two monumental fountains forming a symbolic gateway into the city. Only one fountain survives. Statues of Dionysius and Apollo were found in two of its three niches. By the medieval period the bridge and aqueduct had long since collapsed. Nevertheless the “Water Gate†built here in the 13th century shows how the gate remained Butrint’s most important entrance.
Roman Bathhouse
Just in front of the Venetian Tower are the remains of a 2nd-century BC Roman bathhouse with heated rooms and an octagonal central chamber, the first of many such buildings to be seen in the ancient city.
The Roman Forum
Caesar arrived at Butrint in 44 BC and recognized its potential as a town. After his bitter struggle with Pompey he designated Butrint a Roman colonial city. Augustus, Caesar’s adopted son,further developed the colony after defeating Anthony and Cleopatra at nearby Actium in 31 BC. The colony required a major building programme, which was funded by Augustus, his family and private sponsors. The funds paid for public works in the 1st century AD such as a new aqueduct and bridge across the Vivari Channel. The larger-than-life size early Imperial statues discovered in the theatre (which can be seen in the museum), include Augustus, his wife Livia and his successful general Agrippa. They were daily reminders to the citizens of Butrint of their patrons’ generosity.
Stoa
Stoa had three divisions and served to the pilgrims who come to pray to Asclepius (God of Healing).
Nympheum
But what creates romanticism of course were “Nymphaeumsâ€(dates from II-nd century BC) in which were placed sculptures, one of which was find by Ugolini and it was the famous marble Dionysus, now preserved in the museum.
The well of Junia Rufina
When it was first excavated, Christian motifs were discovered on the back wall of the well, suggesting that the pagan spring had been Christianised in the 5th or 6th centuries AD.
The Triangular Fortes
In 1572, the Venetian Captain of Corfu, the governor of the area decided to build a new administrative center, a new Butrint on the other side of the canal, THE TRIANGULAR FORTRESS. Along with a large house-shaped castle, they have became two economic centers of Butrint for fishing which was the main economic source of that time. This is also the place where it has been played the final scene of the history of Butrint. On the other side of the canal in 1819, Ali Pasha came in Butrint to meet British governor of Corfu and sign a peace treaty to solve all the problems that had Butrint and all diplomatic issues between the Ottoman Empire and British one,who derived from the end of the Napoleonic wars.
The Venetian Tower
This tower was built in the 16th century and together with the triangular fortress which is beyond Vivari Channel were used to protect the fisheries which were the main economic resource of Butrint at that time. It is a tall square blockhouse of two floors with loopholes. Entrance to the tower is by a stair and drawbridge on the east side.
The Acropolis Castle
The reconstructed Castle was designed by the Italian Archaeological Mission as a replica of a Venetian Castle and was built between 1931 and 1940. The governor's palace was completely modified and turned into the tower, while the perimeter walls were changed and restored. The balls, which are Norwegian and British, were brought by Italians like military equipments from the castle of Gjirokastra.
The Museum of Butrint
The museum, which has been reopened in 2005, is located in the small courtyard below the castle. There you can see a chronological overview of the history of the city ranging from the Bronze Age to the late Middle Age. The exhibition also has discoveries from other countries near Butrint, like Finiqi.
The Forgiveness Slaves
Theatre inscriptions clearly indicate that unlike the Greek world, here woman played a special role, because there were women who had the right to inherit the estate, which was not the case in Greece.There were women who gave the freddom to the slaves, that was a unique thing in Antiquity.
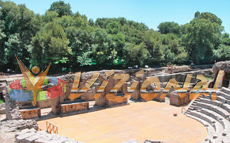
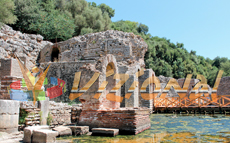
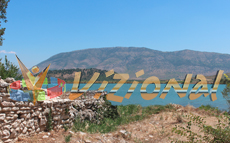
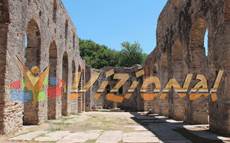
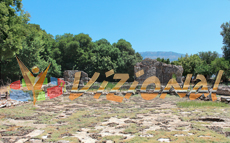
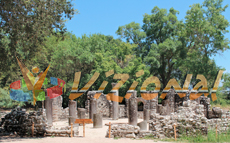
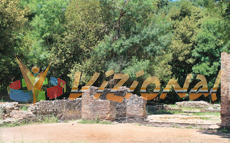
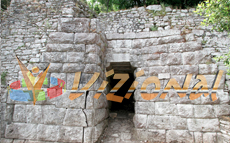
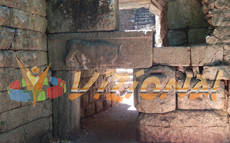
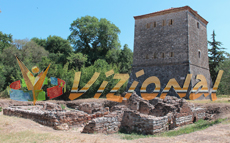
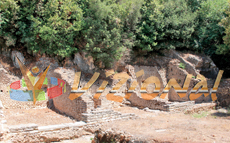
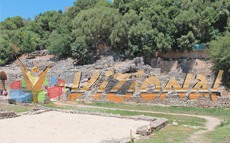
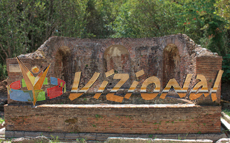
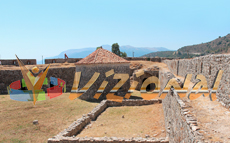
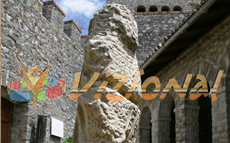
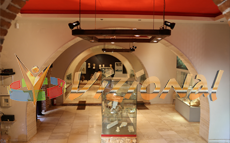
















Comment